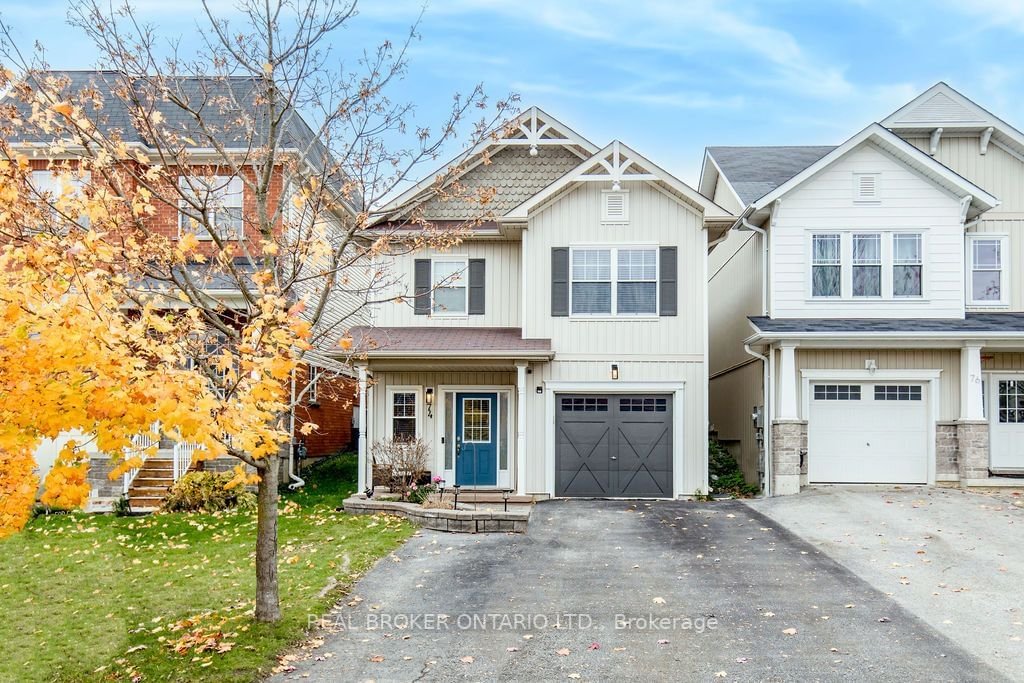$629,900
$***,***
3-Bed
3-Bath
1500-2000 Sq. ft
Listed on 11/3/23
Listed by REAL BROKER ONTARIO LTD.
Welcome to 74 Pearl Drive - nestled in the heart of the West Ridge Community. Close to Costco, various grocery stores, and HWY 11/12, this home is desirable for a growing family. Pride of ownership shines throughout the entire home. The main floor is an open concept with a living room, dining room, and eat-in kitchen. The kitchen is a large space with a full island and stainless steel appliances. You'll find peace of mind with brand-new appliances, a furnace, an air conditioner, and a water softener. New flooring throughout to compliment the neutral paint tone throughout. Convenience with a 1/2 bath, garage access, and laundry. All bedrooms on the second floor are sizeable with a gorgeous master suite. You'll find a secondary seating area with access to the back patio. Outside you will find a cozy seating area under the gazebo with a fully fenced backyard.
PART OF LOT 38 PLAN 51M843 BEING PART 59 ON PL 51R36264, T/W EASEMENT OVER PT E1/2 LTS 7 & 8 CON 2 SOUTH ORILLIA & PT LT 9 CON 2 SOUTH ORILLIA BEING PTS 5, 7, 9, 11 & 13 PL 51R30273 AS IN LT486810
To view this property's sale price history please sign in or register
| List Date | List Price | Last Status | Sold Date | Sold Price | Days on Market |
|---|---|---|---|---|---|
| XXX | XXX | XXX | XXX | XXX | XXX |
| XXX | XXX | XXX | XXX | XXX | XXX |
S7272212
Detached, 2-Storey
1500-2000
8
3
3
1
Attached
4
6-15
Central Air
Y
Vinyl Siding
Forced Air
N
$3,828.00 (2023)
< .50 Acres
114.83x29.53 (Feet)
